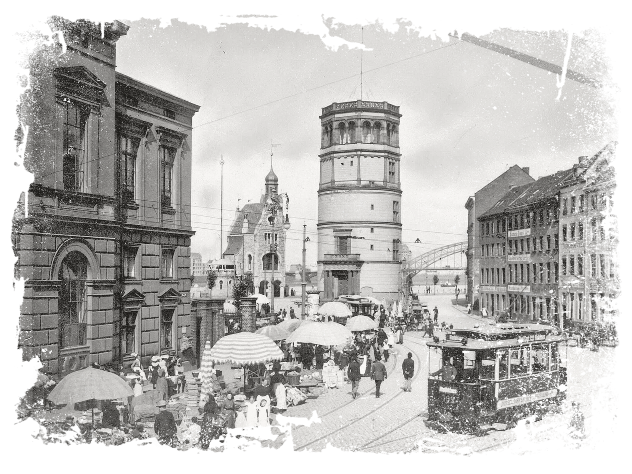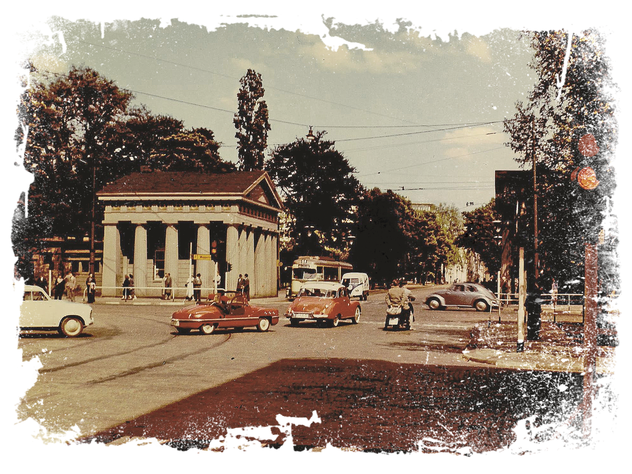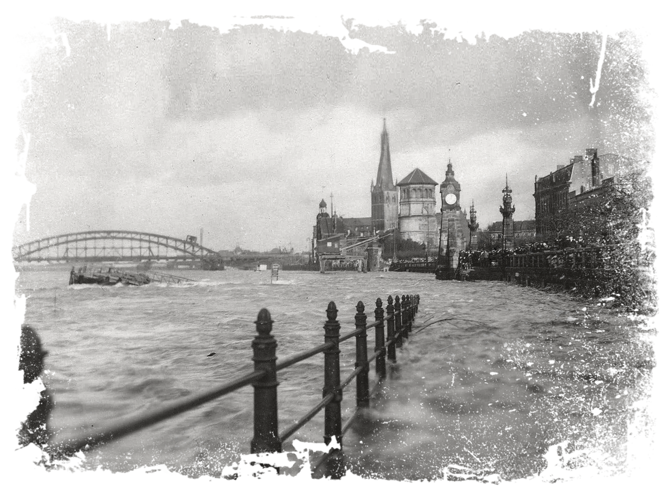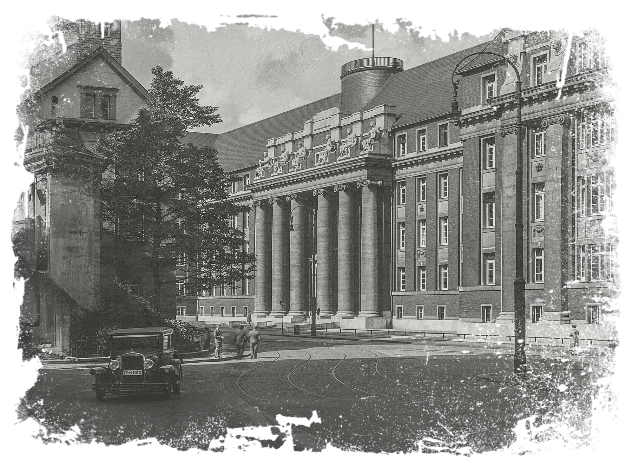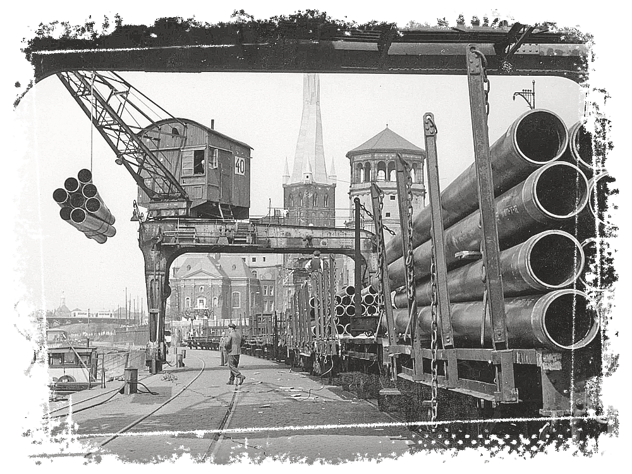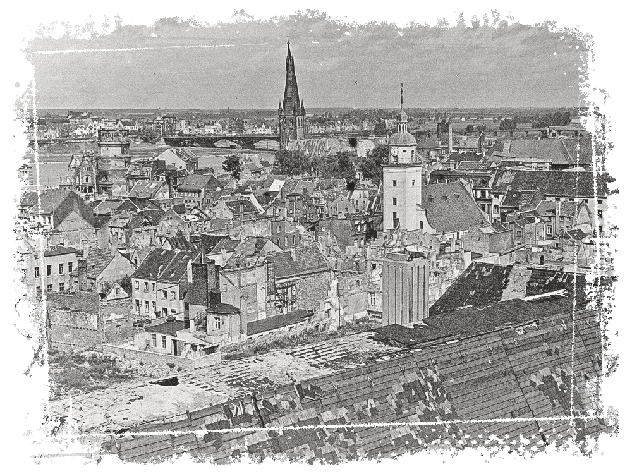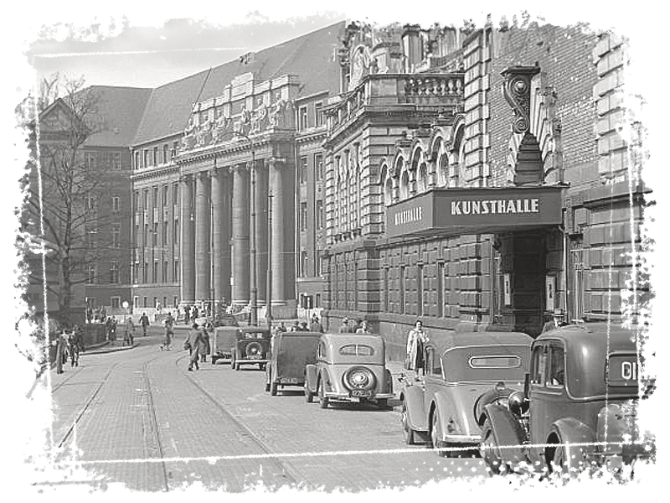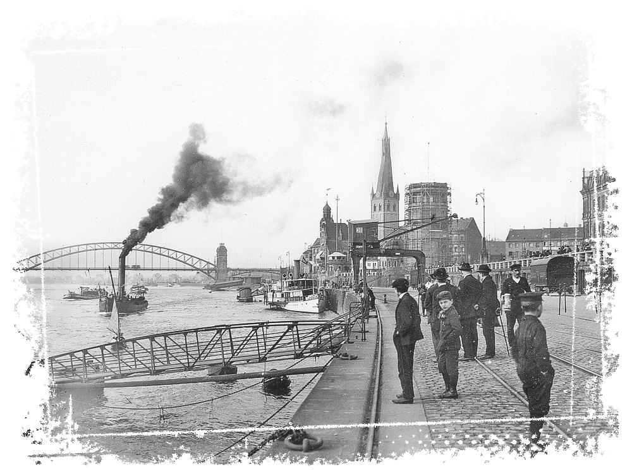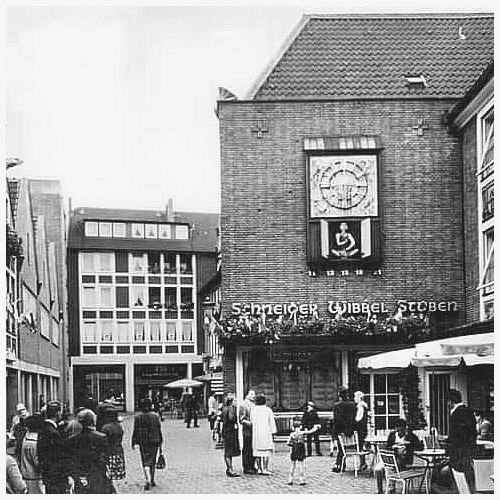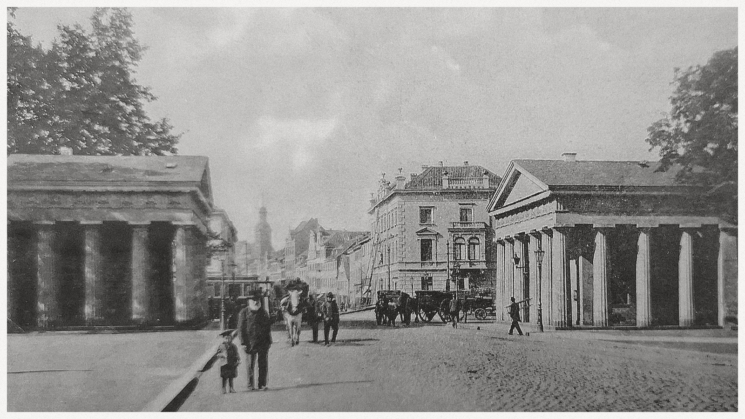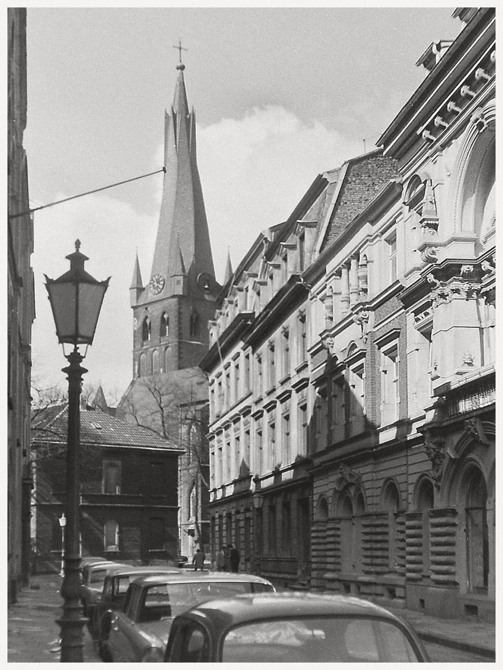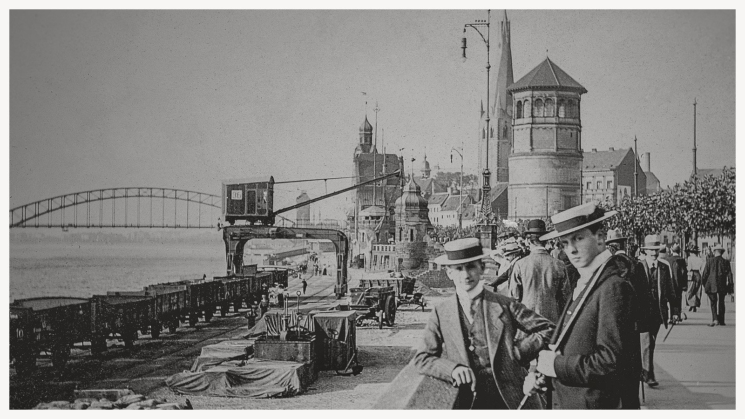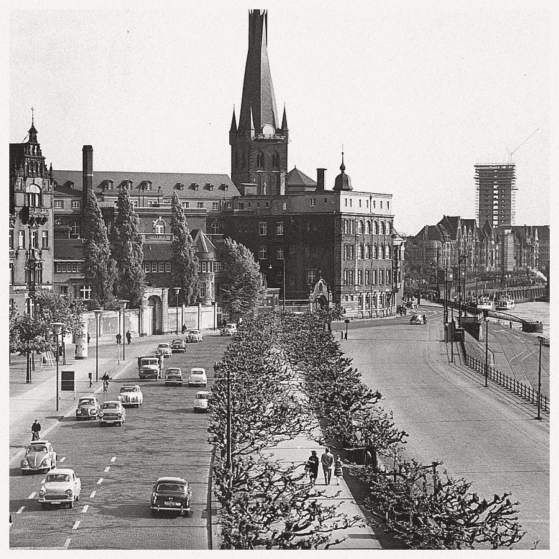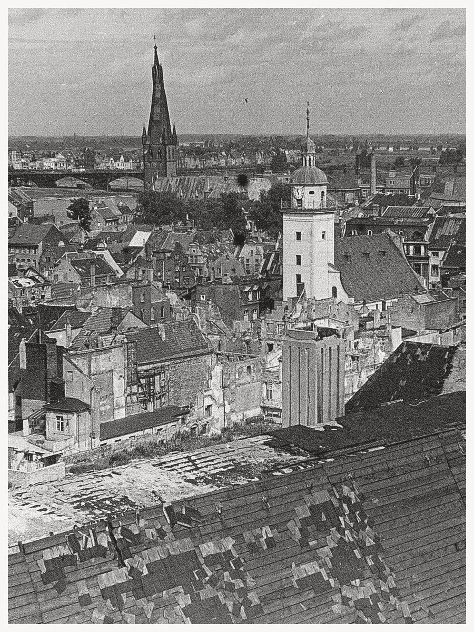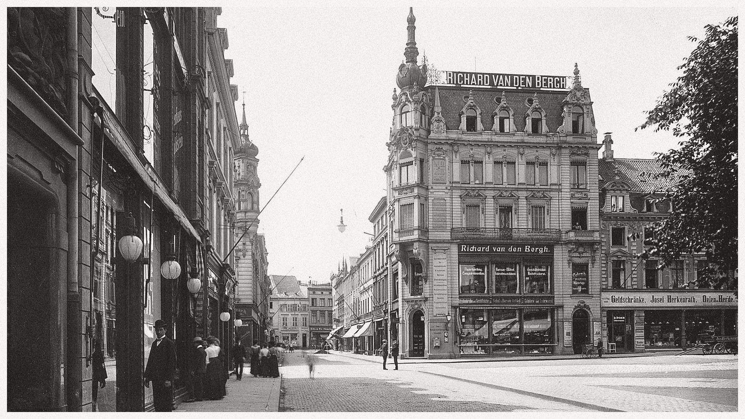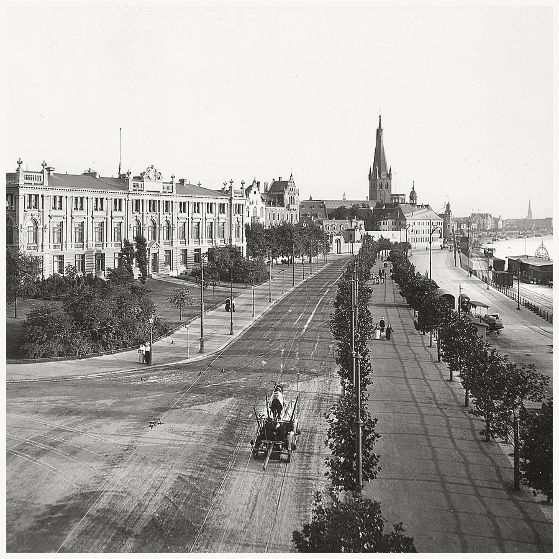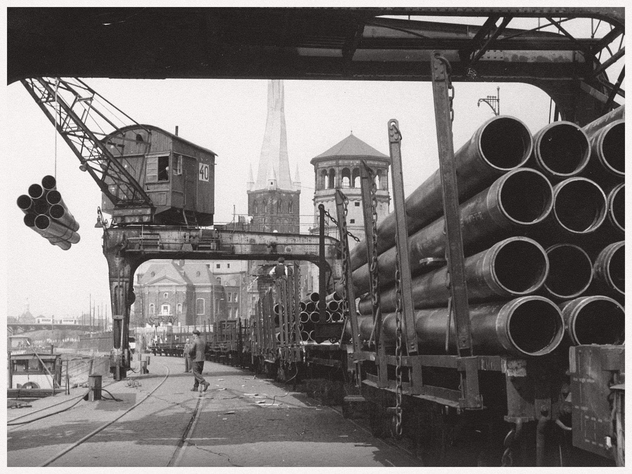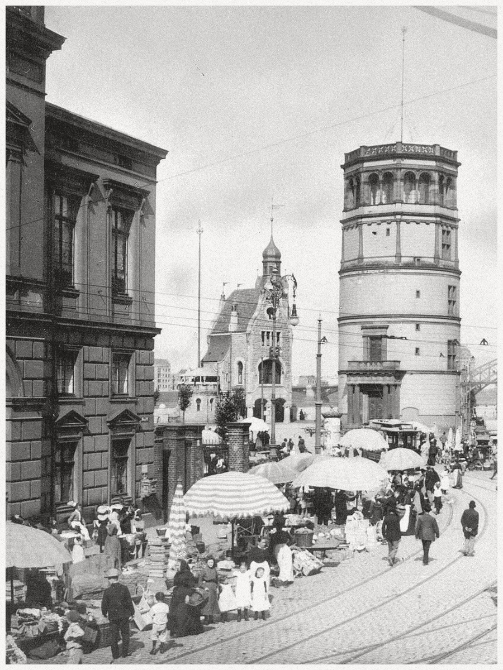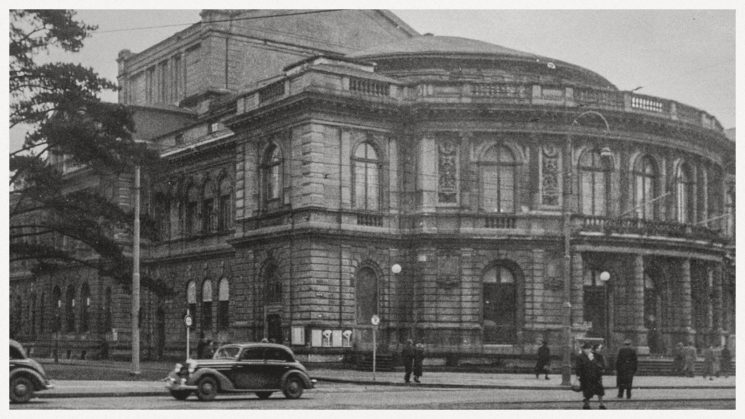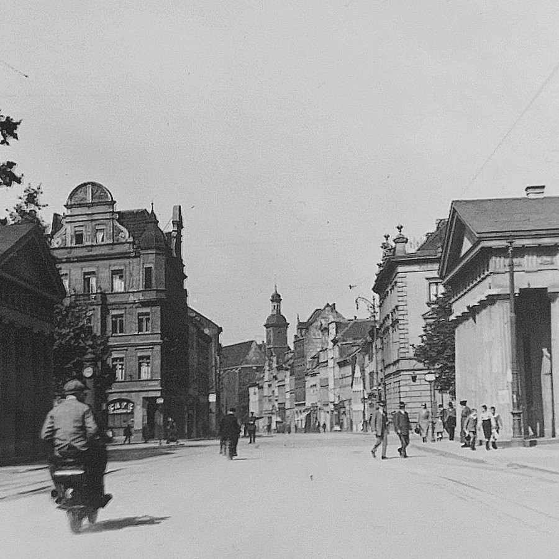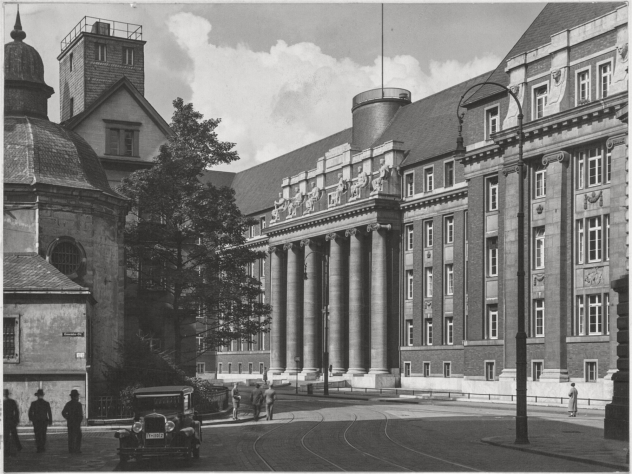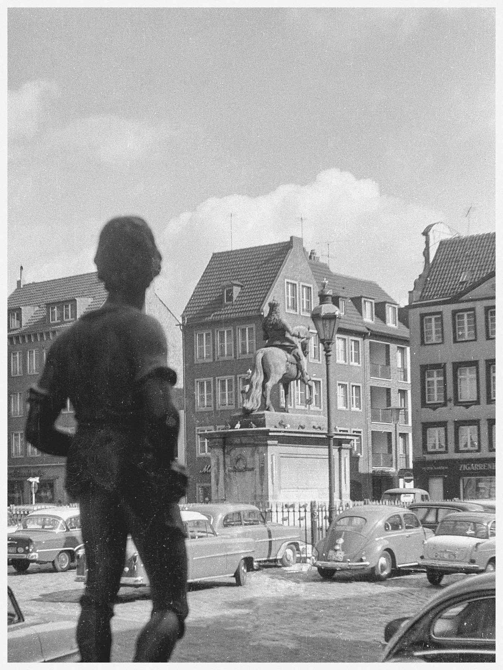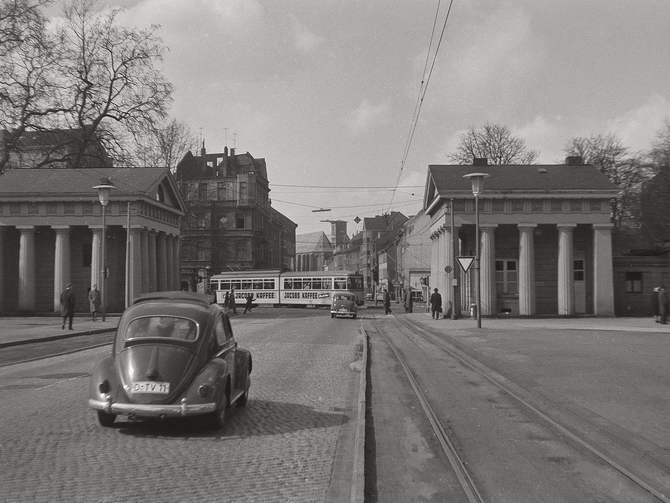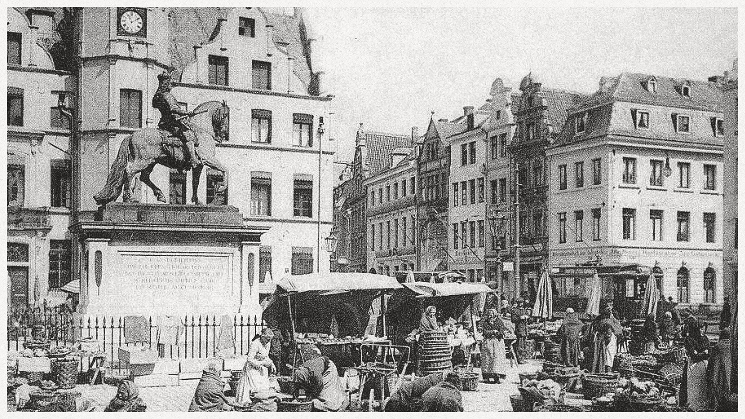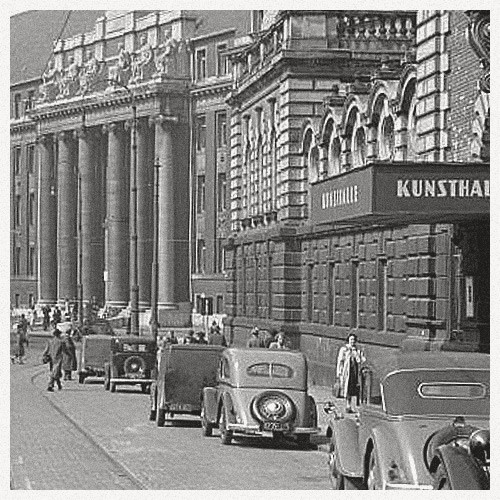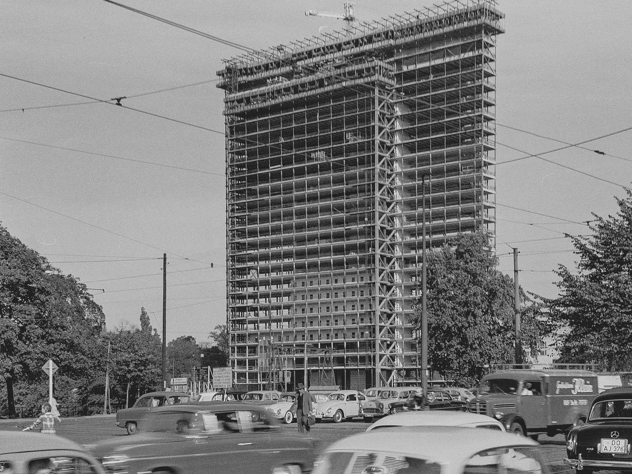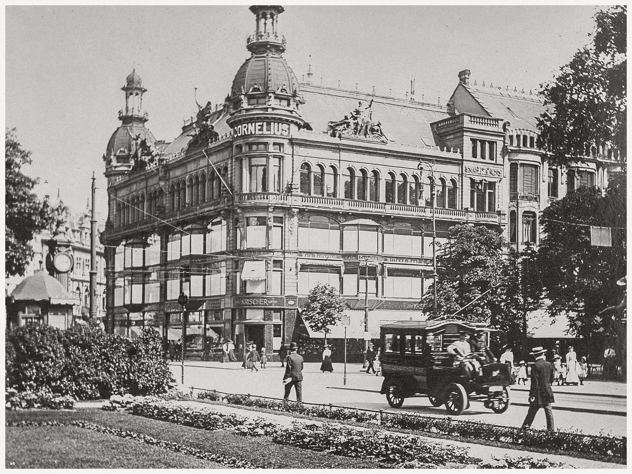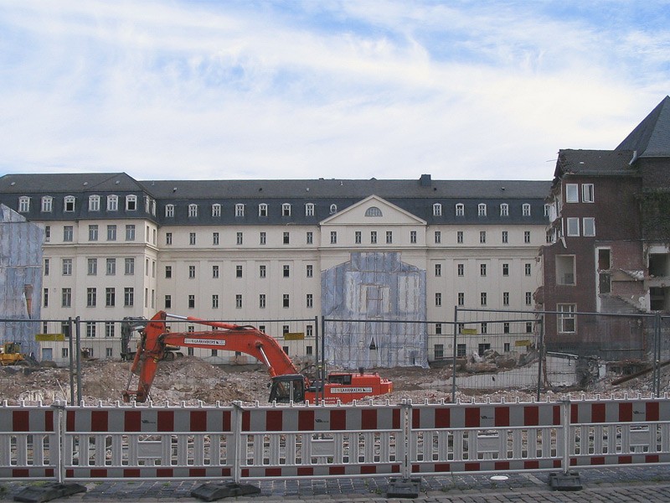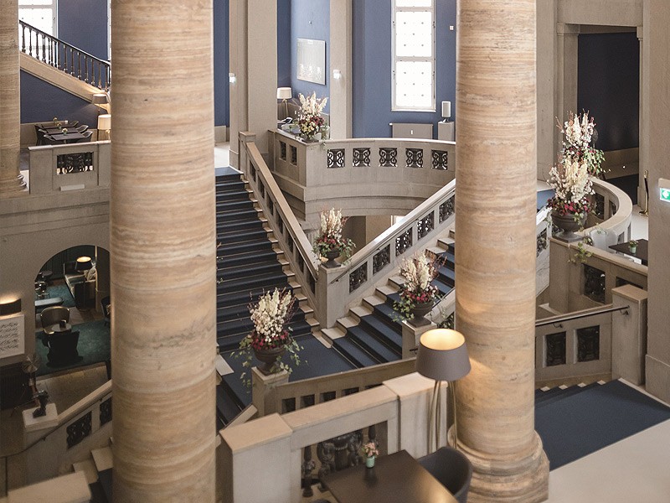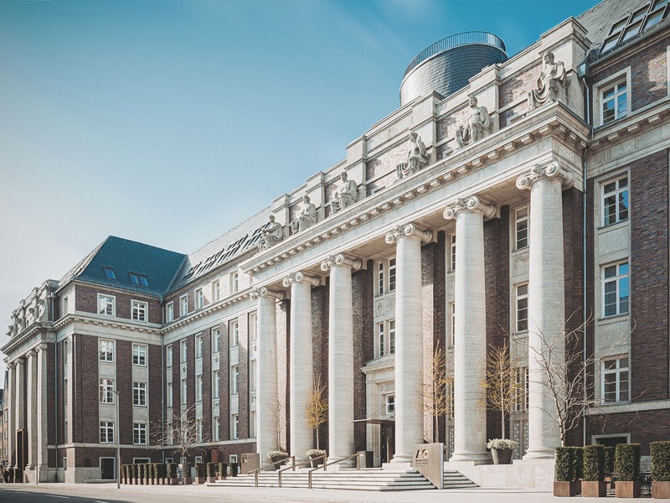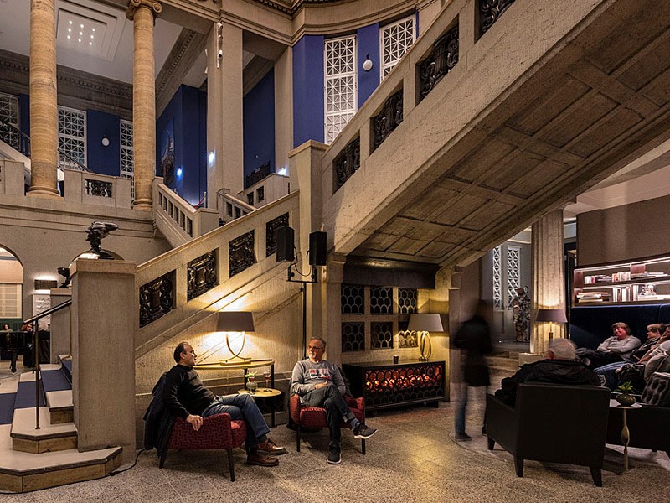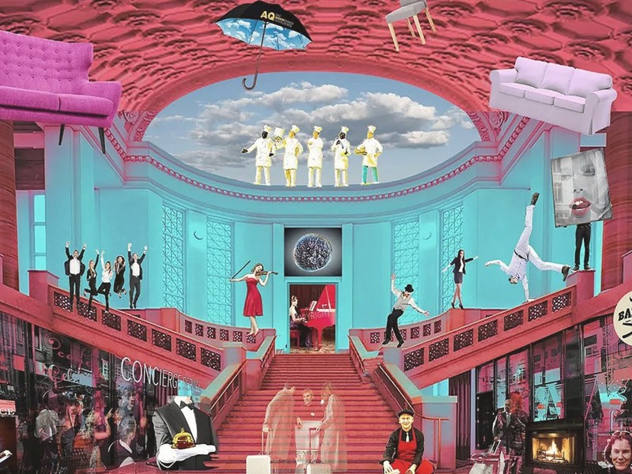The Andreas Quartier through the ages
From the mists of history into tomorrow
The Andreas Quartier is situated in a place that attracted people even before Düsseldorf was founded as an attractive place to settle. This is indicated by finds from the Germanic era that were made during the construction work. Shards of Venetian glass, on the other hand, testify to the prosperity of the inhabitants in later eras.
From the 17th century onwards, the area of the city quarter between Mühlenstraße and Ratinger Straße was initially used for the first opera house in Düsseldorf, the ducal riding school, for the stattholder's palace of the Duke of Jülich and Berg and for a monastery. Until a magnificent Palace of Justice was built here from 1913, which today shines in new splendour with a modern use.
Two courts, one building: the Palace of Justice is built.
The origins of the District Court of Düsseldorf go back to 1811, when the Court of Peace of Düsseldorf was established in the Grand Duchy of Berg. In 1820, this court was placed under the jurisdiction of the newly created District Court of Düsseldorf, which in turn had emerged from the District Court that had been established
In 1913, construction began on the new courthouse on Mühlenstraße on the site of the old early classical governor's palace of the Duchy of Jülich-Kleve-Berg. Due to the First World War, the construction work lasted until 1923.
Magnificent Wilhelminian architecture: a monument of its time
Architect Felix Dechant designed the building as a multi-wing complex grouped around five courtyards. The street-side façade of the neo-Baroque structure was faced with clinker bricks, thereby picking up on the early modern brick architecture of the old town.
Ionic columns and allegorical figures above them adorn the magnificent portal and give it its special character.
Functional new buildings of the 1950s
Administrative building on Ratinger Straße
From the 1950s onwards, extensions were built on the rear side of the property, on Ratinger Straße. They were intended to cover the court's increased space requirements. These conversions and extensions included several two- to five-storey Despite these extensions, the building was abandoned in 2010 because it no longer met the requirements of a modern court.
The creation of the Andreas Quartier
From court to luxury residence
In 2007, the real estate project developer FRANKONIA Eurobau acquired the almost 18,000-square-metre property, including the former court buildings. In addition to a hotel and restaurant areas, the plan was to build mainly luxury residences in the listed part of the building
The rather unsightly administrative buildings were demolished and replaced by modern new buildings with residential and office space and green courtyards.
The Andreas Quartier today
A neighbourhood comes to life
After extensive construction work, which also included archaeological investigations and restoration work in collaboration with the heritage protection authority, the Andreas Quartier was completed in 2017. The historic elements of the former court have been skilfully combined with modern architecture, giving the ensemble a unique charm.
Today, the Andreas Quartier comprises around 400 residential units, a three-level underground car park with 635 parking spaces, as well as numerous gastronomic and service offerings. The former administrative wasteland has been transformed into a vibrant and livable urban quarter.
Historic preservation and modernisation
Challenges in the redesign.
The conversion of the historic building into modern residential and commercial space presented the planners with numerous challenges. In particular, the preservation of the listed areas such as the entrance hall and the corridors was controversial.
Despite the new owner's concerns, these large circulation areas were largely preserved, with some corridor space on the upper floors being converted into bathrooms and kitchens.
A new district is emerging
The Andreas Quartier today.
After extensive construction work, which also included archaeological excavations, the Andreas Quartier was completed in autumn 2015. Today, the district comprises around 400 residential units, a three-level underground car park with 635 parking spaces, as well as numerous gastronomic and service offerings.
The historical elements of the former district court have been skilfully integrated into the modern architecture, giving the district a unique charm.
Today, the Andreas Quartier comprises around 400 residential units, a three-level underground car park with 635 parking spaces, as well as numerous gastronomic and service offerings. The former administrative wasteland has been transformed into a vibrant and liveable urban district.
Combining old and new
Modern quality of life within historic walls
The Residences at Andreas Quartier, including luxurious penthouses and spacious apartments, offer modern comfort in a charming, historic setting.
The high-quality furnishings and well-thought-out floor plans create a special quality of living that both respects the history of the place and meets contemporary demands.
A vibrant district
Culture and quality of life in the Andreas Quartier.
Today, the Andreas Quartier is a vibrant district that has a lot to offer both residents and visitors. With its restaurants, cafés and cultural facilities, it is a place for people to meet and enjoy themselves.
Its central location in Düsseldorf's Old Town also makes it an ideal starting point for exploring the city.
An example of successful urban renewal
The future of the Andreas Quartier
The Andreas Quartier is an example of a successful combination of historic preservation and modern urban development. The careful integration of historical buildings into a contemporary utilisation concept has created a new urban space that preserves the rich history of Düsseldorf while meeting the needs of today's urban society.
This project shows how historic buildings can be successfully led into the future.

